Croft Road, West Linton
Offers Over £485,000
- Peaceful village setting
- Fully renovated interiors with fresh décor
- Detached bungalow
- Airy entrance hall with storage
- Family/formal dining room with storage and garden access
- Bright and spacious living room with garden access
- Dining kitchen with driveway access
- Principal suite with storage and four-piece bathroom
- Two further double bedrooms
- Deluxe shower room with eaves storage
- Utility room with WC and storage
- Enclosed south-facing rear garden
- Shared driveway and private detached single garage
- Gas central heating and double glazing
Ruaig, Croft Road, West Linton, Peeblesshire EH46 7DZ
Features
Peaceful village setting
Fully renovated interiors with fresh décor
Detached chalet-bungalow
Airy entrance hall with storage
Family/formal dining room with storage and garden access
Bright and spacious living room with garden access
Dining kitchen with driveway access
Principal suite with storage and four-piece bathroom
Two further double bedrooms
Deluxe shower room with eaves storage
Utility room with WC and storage
Enclosed south-facing rear garden
Shared driveway and private detached single garage
Gas central heating and double glazing
Fully renovated in recent years and freshly decorated with minimalist décor, this three-bedroom, two-bathroom detached chalet-bungalow benefits from congenial interconnected living spaces, an enclosed south-facing garden, and garage parking. The exclusive family home is quietly nestled in picturesque West Linton - a village well-served by everyday amenities, less than an hour’s drive from central Edinburgh.
Behind the front door, the airy interiors provide an impressive welcome with a double-height entrance hall flowing openly into a spacious and versatile dining/family room with storage and rear garden access. Fanning off this central area is a generous dual-aspect living room with further garden access and a dining kitchen, handily opening onto the driveway and bathed in natural light from multi-aspect windows. The tasteful sage-green kitchen is appointed in a timelessly classic fashion with an immaculate fully integrated finish. Appliances comprise an induction hob, an eye-level double oven, a fridge freezer, and a dishwasher. Next door, a coordinating fitted utility room/WC discreetly houses a freestanding washing machine and tumble dryer. Also found at ground level are two carpeted double bedrooms - one currently used as a home study with fitted shelving and the other, a luxurious principal suite with fitted wardrobes and a bright bathroom featuring a deep bath and separate walk-in shower enclosure. The third spacious double bedroom is also carpeted and found on the first floor, reached via a large, naturally-lit landing with built-in storage and access to a shower room with a rainfall shower. The property is kept warm and efficient by gas central heating and full double-glazing.
Outside, the home is fronted by landscaped planting and to the rear, the south-facing garden is securely enclosed with gated front access. Here, a lawn and seating terrace are hugged by attractive planting. To the side of the property, a driveway (shared with a neighbouring property) leads to a private detached single garage.
Extras: Included in the sale are all fitted floor and window coverings, light fittings, and integrated/freestanding appliances.
Area - West Linton
Situated in an area of outstanding natural beauty at the foot of the Pentland Hills, West Linton offers the best of rustic country living within easy reach of Edinburgh. Surrounded by rural farmlands and rolling countryside this picturesque village lies only 17 miles from the heart of the capital. It benefits from excellent local amenities including shops, a Co-op, a health centre, a pharmacy, a Post Office, the historic Tollhouse Tea Room, and The Gordon Arms Hotel with a beer garden, bar, and restaurant, The Pyet restaurant and deli, and two churches, and has a state-of-the-art primary school and a nursery, with secondary schooling in Peebles. There is also wraparound childcare available. For more extensive shopping, Biggar, Peebles and Edinburgh are all within easy reach. The area also enjoys fantastic social activities including a writer’s group, West Linton Tennis Club, a bowling club, a football club, and the West Linton Horticultural Society, while a range of centres and halls are available for public hire for social activities and meetings. There are various outdoor activities on offer, including: breath-taking country walks (from beginners to advanced), cycling paths over the hills and through the woods, horse-riding at the Kailzie Equestrian Centre, as well as two village greens adjacent to the Lyne Water which runs through the village. The West Linton Golf Club is a championship course which also offers a social membership for non-golfers to enjoy the clubhouse amenities. The Don Coyote Outdoor Centre at Lamancha is an action-packed adventure centre providing activities including shooting and archery, amongst the beautiful scenery of the Scottish Borders. In June each year the community of West Linton and the surrounding area comes together for the week-long common riding festival the Whipman Play. The village is conveniently situated on the A702, providing easy access to the City Bypass, the airport, and wider central road network for commuting.
Click to enlarge
West Linton EH46 7DZ




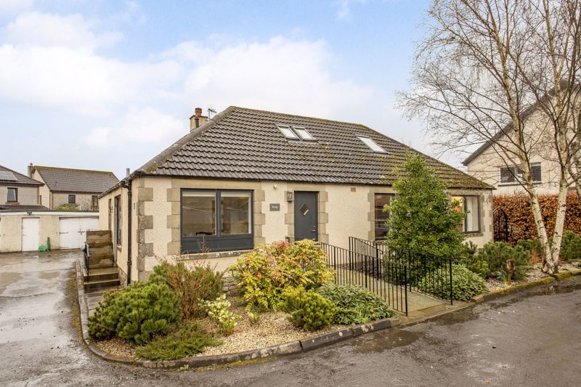
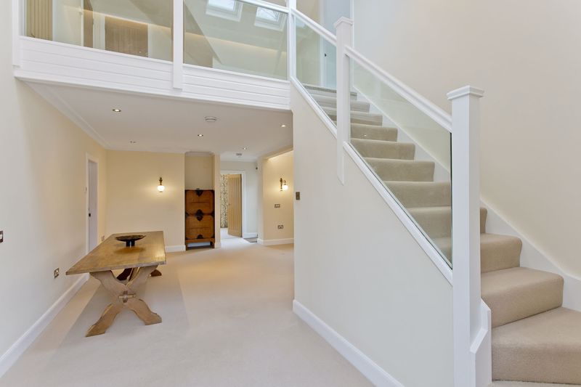
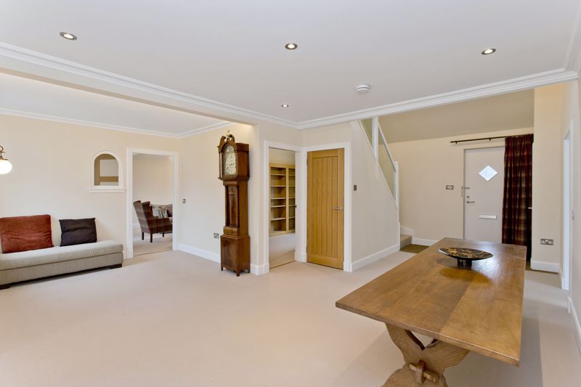
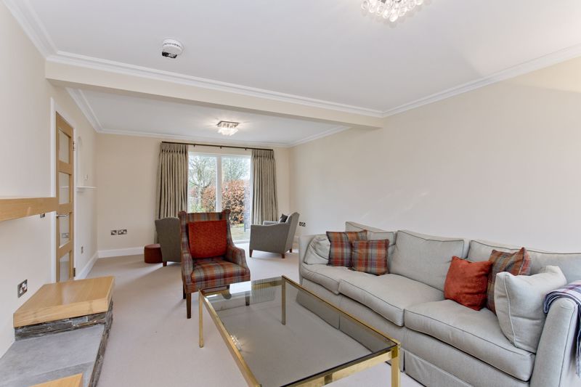
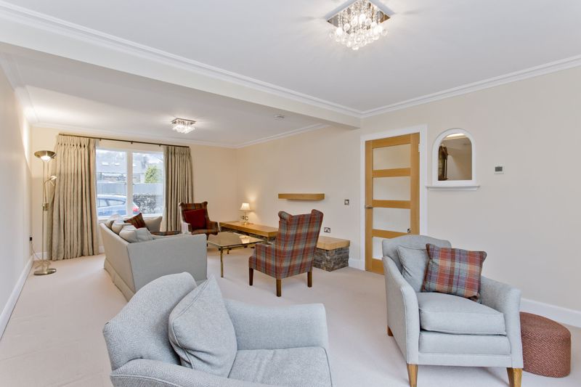
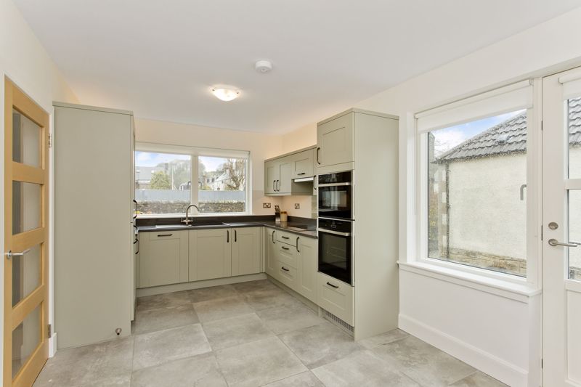
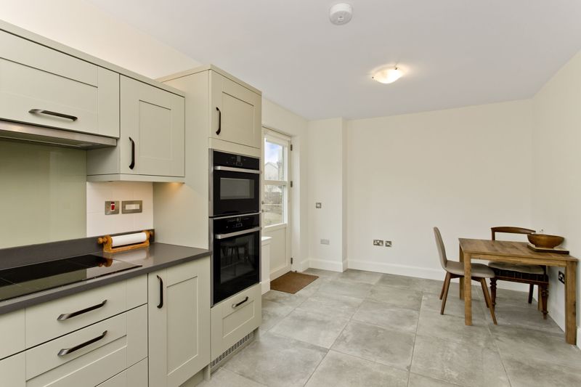

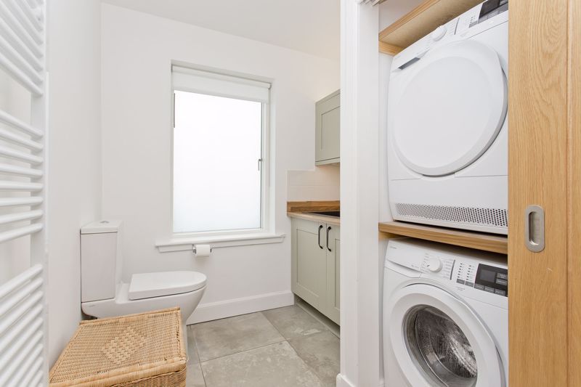
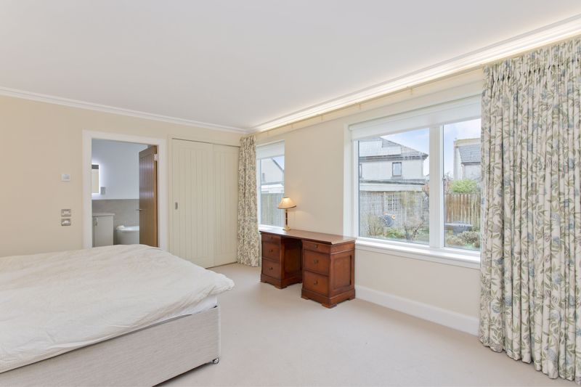
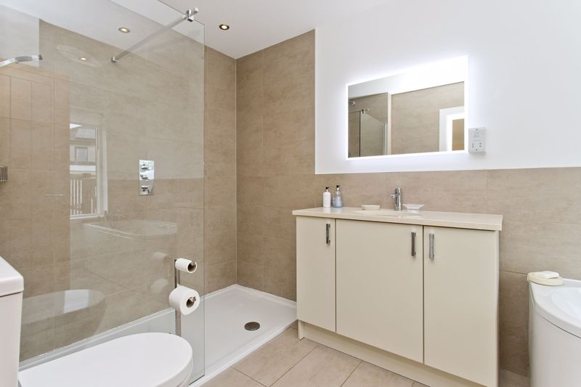
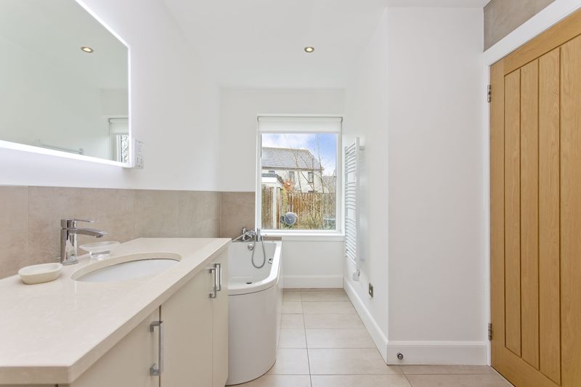
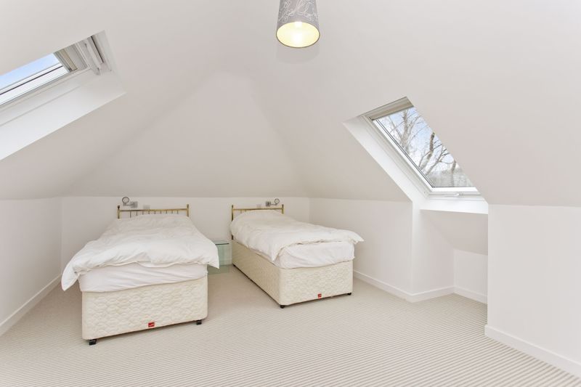
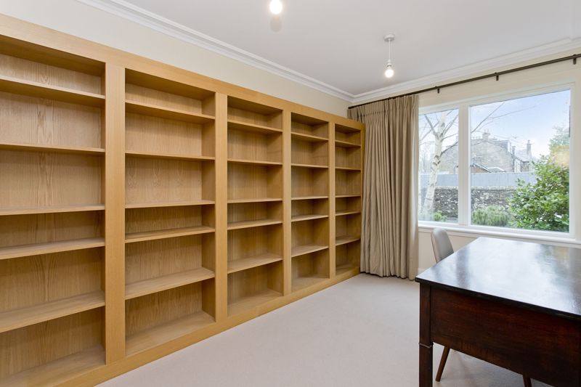
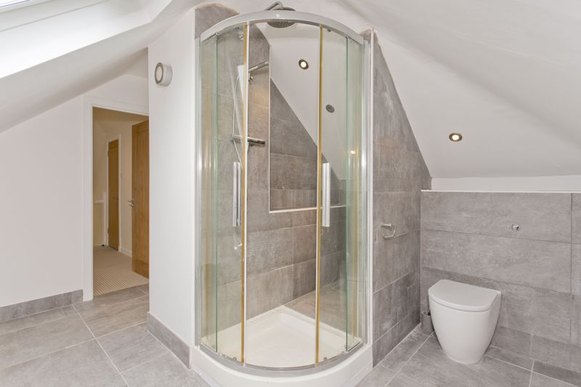
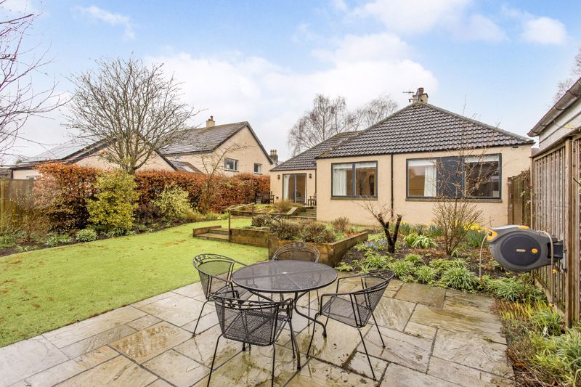
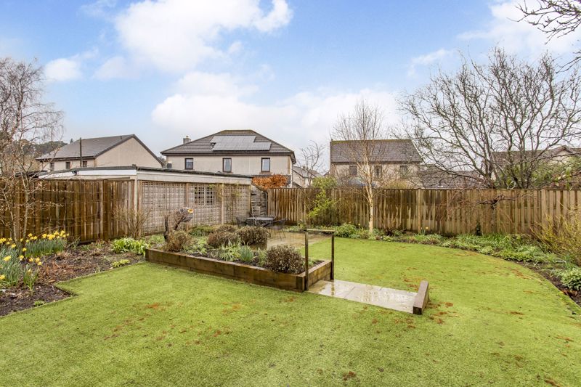


















 3
3  3
3  2
2 Mortgage Calculator
Mortgage Calculator
