Whitehaugh Park, Peebles
Offers Over £269,950
- Peaceful leafy setting
- Tasteful muted interiors
- Modern semi-detached house
- Entrance hall with WC
- Living room with storage
- Attractive kitchen with a bright dining area
- South-facing conservatory
- Two double bedrooms with storage
- One single bedroom
- Bathroom with shower-over-bath
- Enclosed south-facing rear garden
- Garden and private driveway to the front
- Gas central heating and double glazing
- EPC Rating - D
68 Whitehaugh Park, Peebles, Scottish Borders, EH45 9DA
Peaceful leafy setting
Tasteful muted interiors
Modern semi-detached house
Entrance hall with WC
Living room with storage
Attractive kitchen with a bright dining area
South-facing conservatory
Two double bedrooms with storage
One single bedroom
Bathroom with shower-over-bath
Enclosed south-facing rear garden
Garden and private driveway to the front
Gas central heating and double glazing
EPC Rating - D
Tucked away in a peaceful residential development, with a private driveway and a south-facing enclosed garden overlooked by leafy trees, this modern three-bedroom semi-detached house lies on the rural fringes of desirable Peebles, just five minutes’ drive from the town centre. Behind its charming stone-fronted façade lies a tastefully presented home with tranquil muted décor, excellent storage, and multiple adjoining living spaces.
On opening the front door, you enter a hall boasting the practical features of a WC cloakroom and durable wood-inspired flooring that flows throughout the ground floor. Leading off the hall is a spacious living room heightened by chic accent wallpaper and useful built-in storage. It is a charming reception area for daily use, enjoying a light and airy ambience. Internal French doors from the living room afford access to a seated dining area with an open archway to the kitchen. The classical wood-toned kitchen comes equipped with an integrated oven and gas hob. Completing the ground floor’s social arrangement of living spaces is a multi-purpose conservatory accessed from the dining kitchen. The conservatory opens onto the rear garden and benefits from a secluded south-facing position. Upstairs, fanning off a landing with storage, are three comfortably carpeted bedrooms comprising two double rooms with fitted wardrobes and a single bedroom. Completing the first floor is a bright, simply-styled bathroom featuring a WC suite and a shower-over-bath. The property is kept warm and efficient by gas central heating and full double-glazing.
Externally, the home is complemented by a front lawn and a securely enclosed rear garden that is south-facing with a private leafy outlook. The back garden features a lawn, gravelled and paved seating areas, flower borders, a shed, and gated rear and front access. A front driveway provides convenient private parking.
Extras: Included in the sale are all fitted floor and window coverings, light fittings, and integrated appliances. Please note: one of the sellers of this property is a close relative of a member of our staff. Please contact us directly to discuss this if you have any questions or concerns.
Area - Peebles, Scottish Borders
Nestled in the Tweed Valley, within the Scottish Borders, the charming Royal Burgh of Peebles is a historic and picturesque town. The town has been recognised as the ‘Top Independent Retailing Town in Scotland’ with a wealth of independent shops, but also benefits from a handful of high-street supermarkets, including a Tesco superstore, banks, and a post office. The town is home to numerous top-quality restaurants, bars, and cafés and is considered a cultural hub, with the distinguished Eastgate Theatre & Arts Centre hosting a wide range of arts events throughout the year. There are also a number of annual festivals held in the town, including the Beltane Festival, the Peebles Jazz Festival, and the renowned Arts Festival. Situated on the banks of the River Tweed, famous for salmon fishing, and set within an area of outstanding beauty, Peebles promises a perfect base from which to enjoy all the countryside has to offer – from scenic riverside and parkland walks to horse riding and cycling. There is also an 18-hole golf course within the town, as well as a leisure centre and a swimming pool. For those with children, Peebles’ catchment area encompasses some highly-regarded schooling, from nursery to secondary level. Peebles is also a popular Borders retreat for commuters, located just over 20 miles from Edinburgh city centre and within easy commuting distance from the city bypass, airport, and motorway network.
Click to enlarge
Peebles EH45 9DA



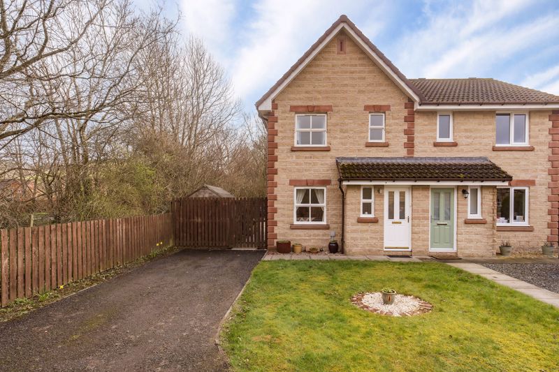
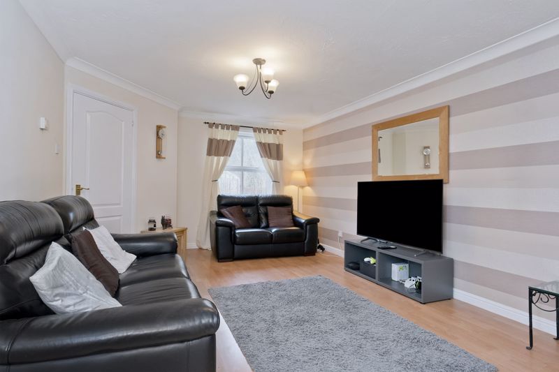
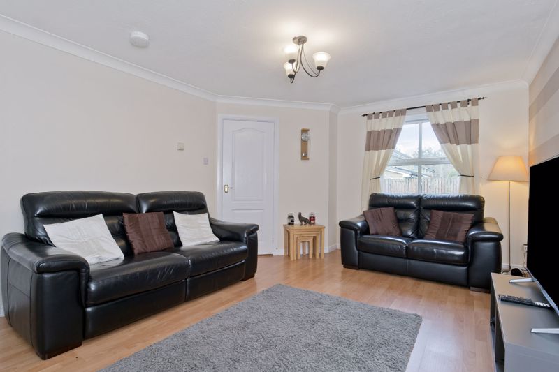
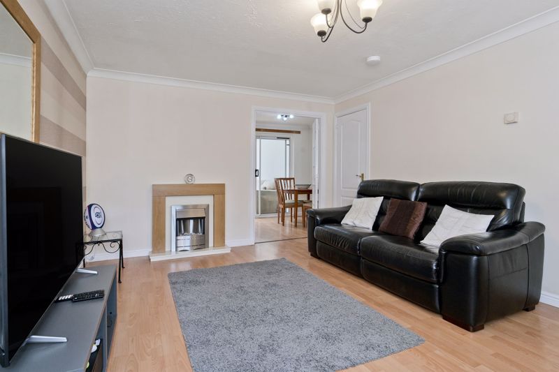
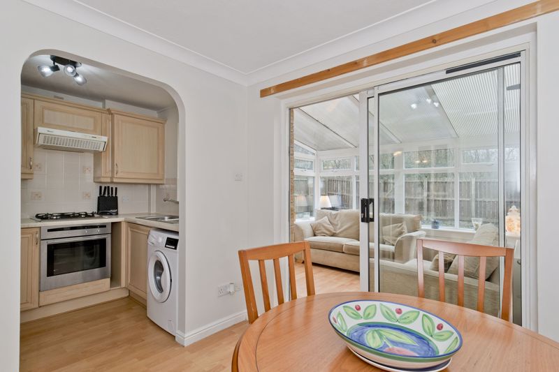


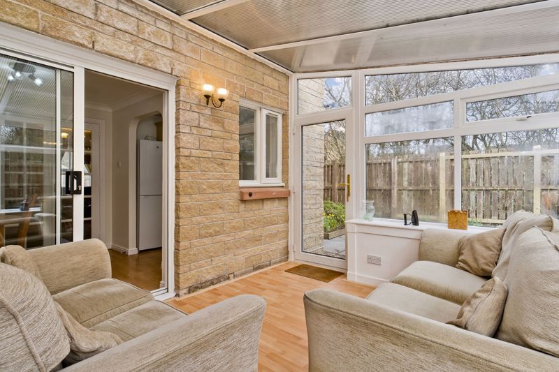
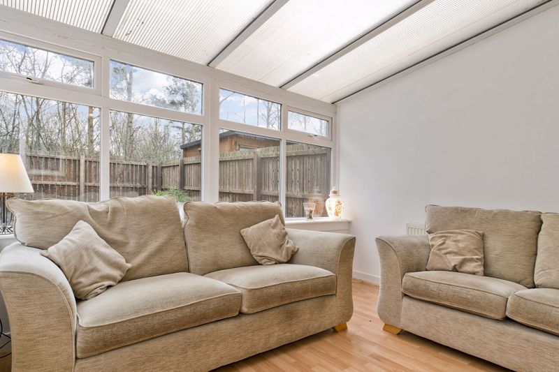
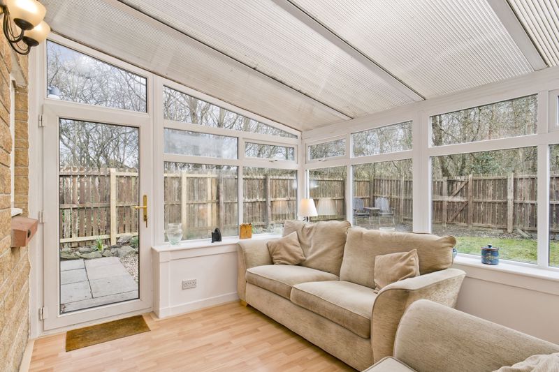

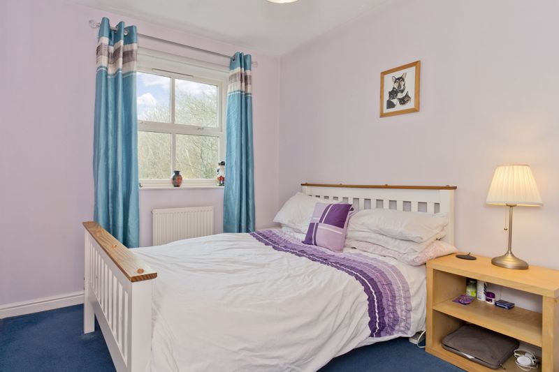
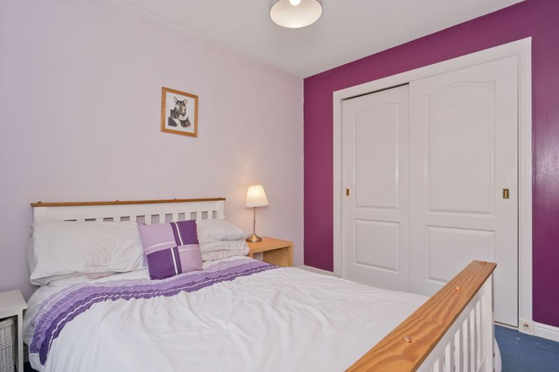

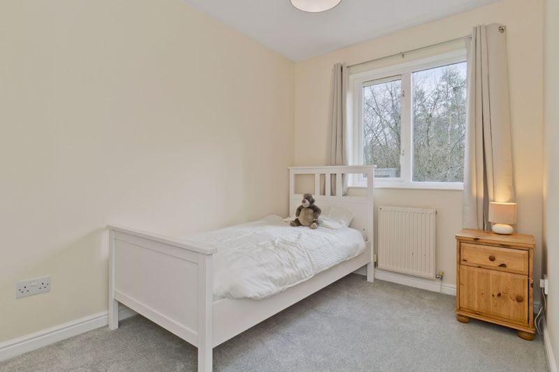
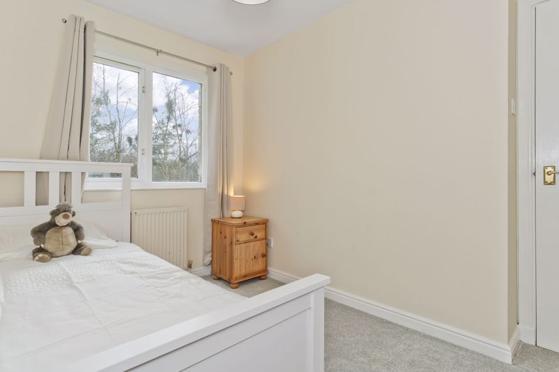
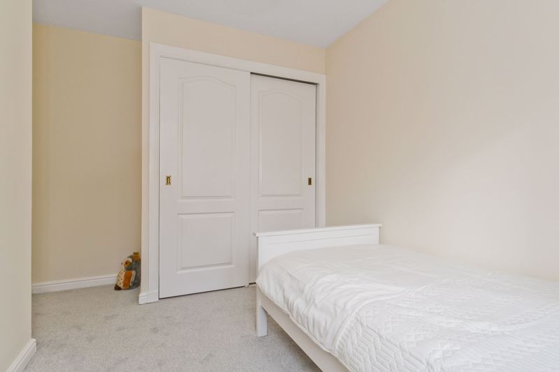

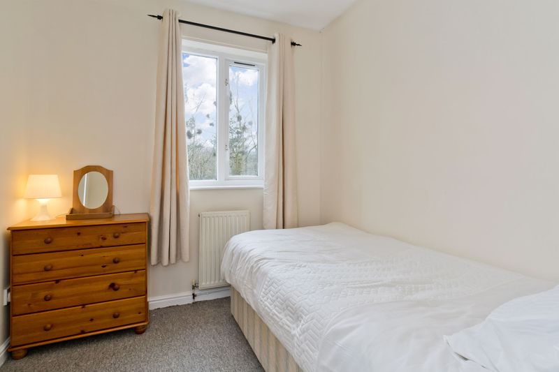
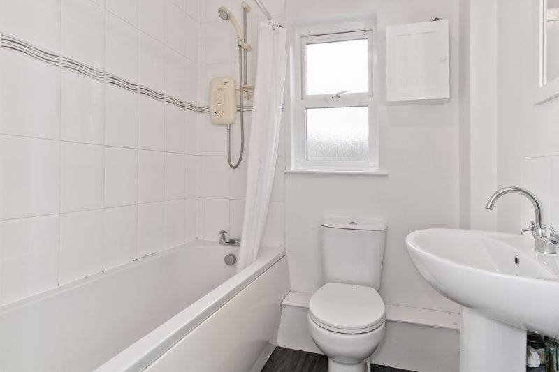
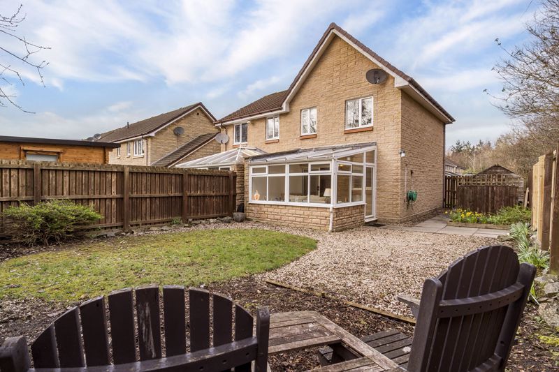






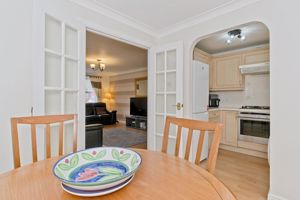
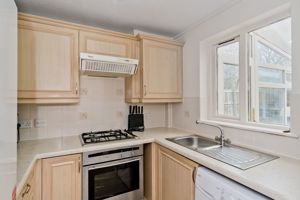






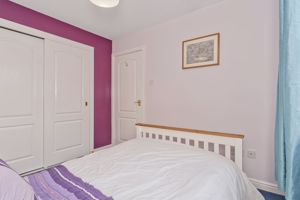







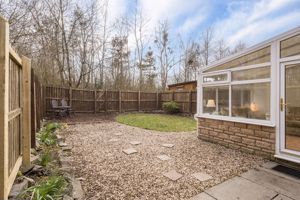

 3
3  2
2  2
2 Mortgage Calculator
Mortgage Calculator
